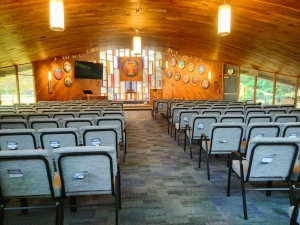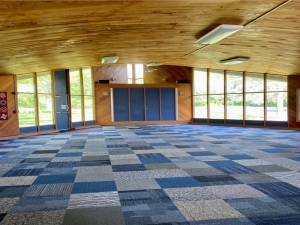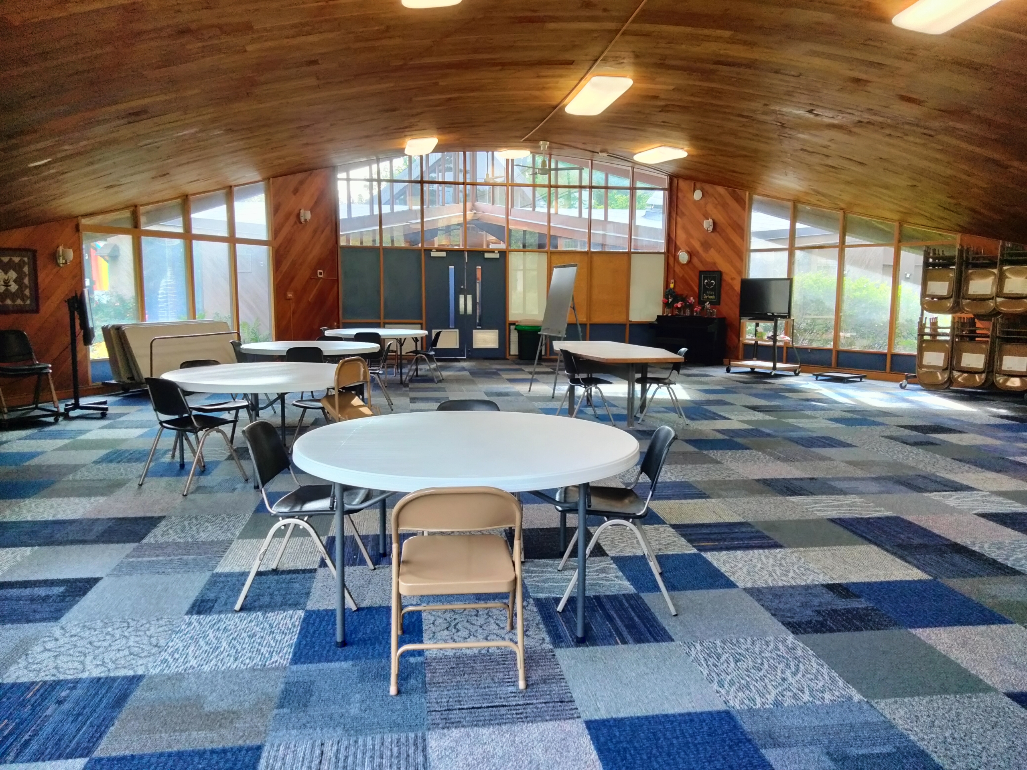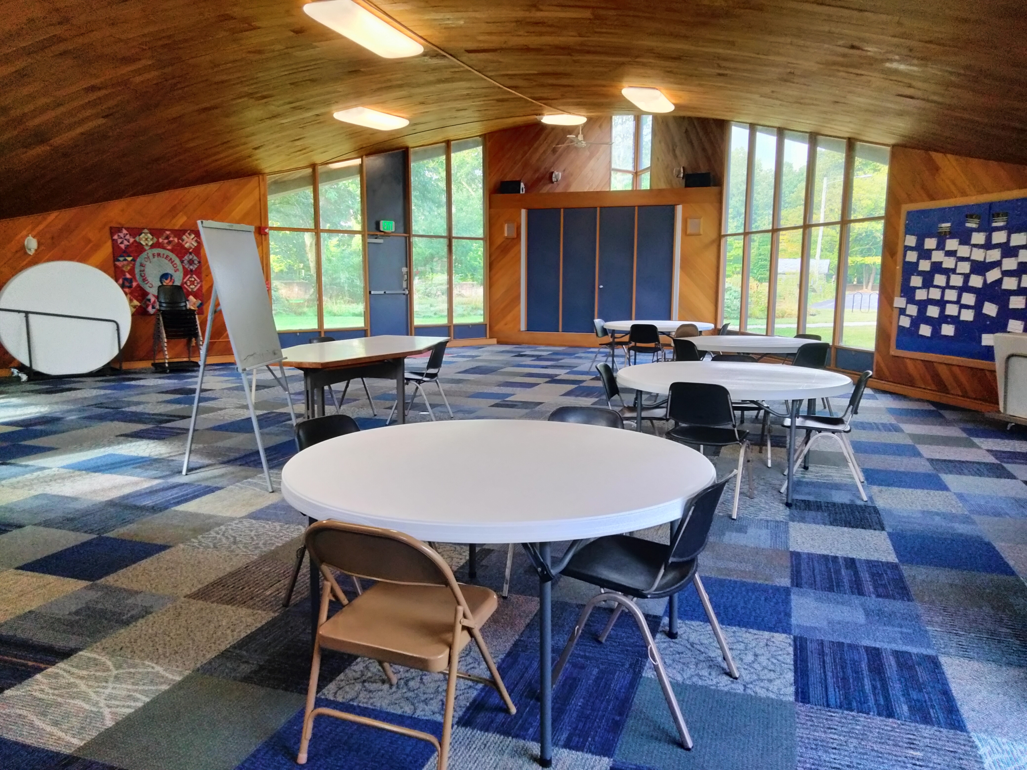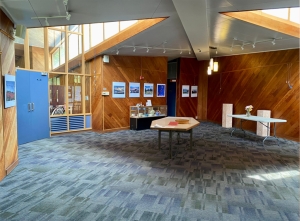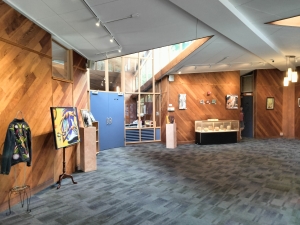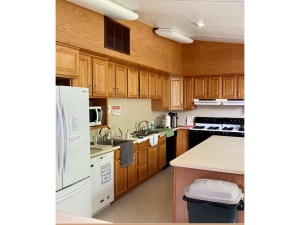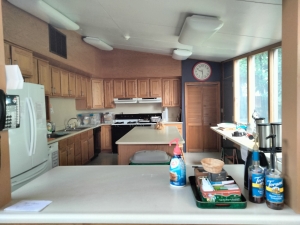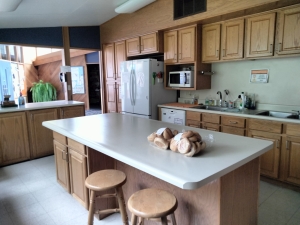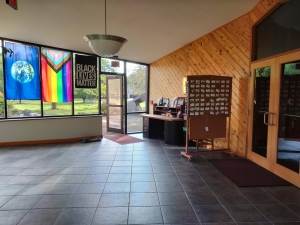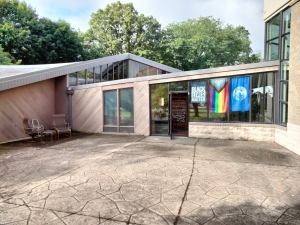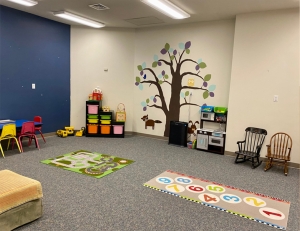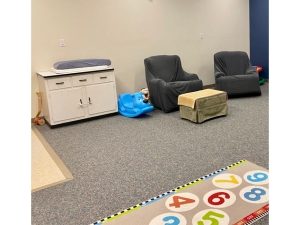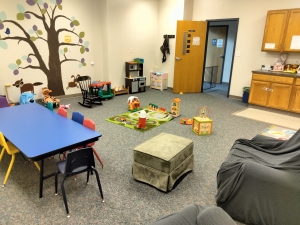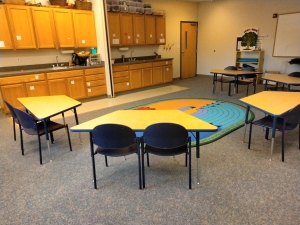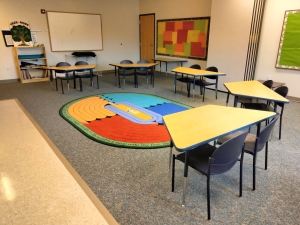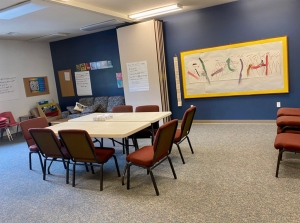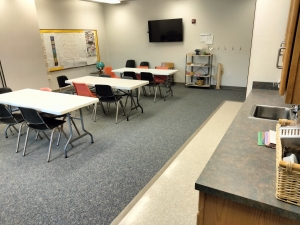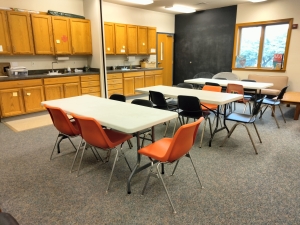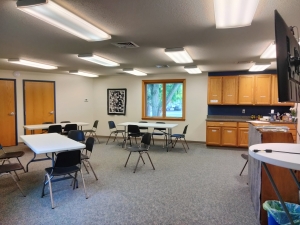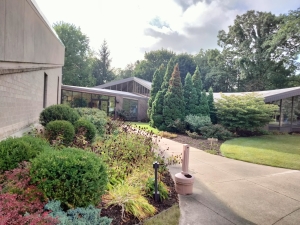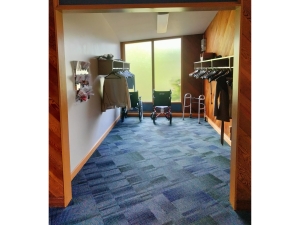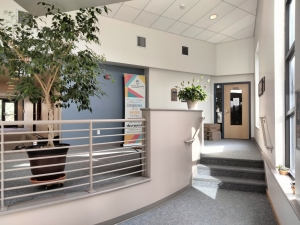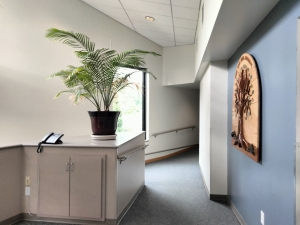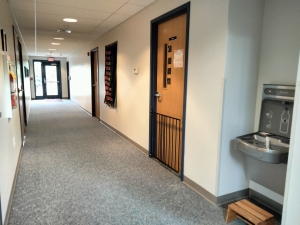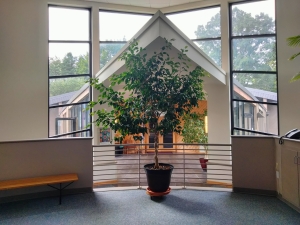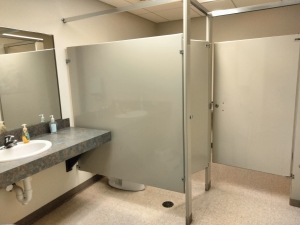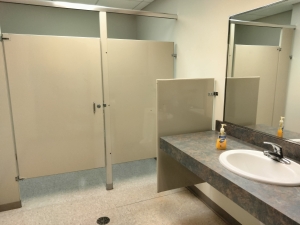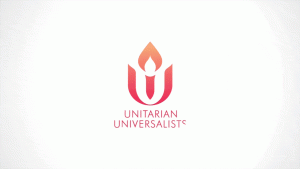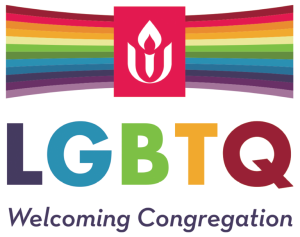Facility Rentals
The Unitarian Universalist Congregation of Fort Wayne’s meetinghouse rooms and grounds are available for rental. Plan your event in one or all of the rooms listed below. To view prices and policies, click the appropriate link:
Building Use Policy (for staff-board)
Building Use Guidelines (for renters)
Building Rental Agreement for details and cost schedule.
Sanctuary
Our sanctuary has comfortable, flexible seating; including two glider rockers and a children’s quiet play corner. Occupancy: 140. Wall-mounted, 80″ smart tv is available for use by logging in to one of the streaming apps, using an HDMI connection, or casting from your device. Use of piano and/or sound system is available upon request.
Social Hall
Seating can be arranged with round or rectangular tables. Adding several high-top tables is also an option. Occupancy: 100 people.
Gallery
The gallery is located between the Sanctuary and the Social Hall. There is usually art on the walls and in the glass showcase; this is a lovely space for any gathering.
Kitchen
Large kitchen with a counter that opens to the gallery, facing the social hall. Includes a French-door refrigerator, two gas ranges, two dishwashers and an industrial coffee maker.
Patio
The outdoor patio is on the east side of the building, facing the large front lawn.
Nursery
The nursery includes a changing table, a countertop with sink, rocking chairs for littles and adults, and plenty of toys and activities to keep toddlers busy. It is the first room in the classroom hallway, located closest to the Sanctuary and Social Hall. Measuring 19×11′, it is approximately 209 square feet.
Classroom 1
The default furniture in this classroom is for elementary-aged children, but other seating can be arranged. The room includes a large countertop area with two sinks. It measures 21.5 x 26.5′; or 570 square feet, and can be divided into two spaces by sliding the temporary wall into place.
Classroom 2
This room includes some soft seating and can have any number of tables and chairs added. There is a large countertop area with two sinks. It measures 21.5 x 26.5′; or 570 square feet, and can also be divided into two spaces by sliding the temporary wall into place. The wall-mounted, 55″ smart tv is available for use by logging in to one of the streaming apps, using an HDMI connection, or casting from your device.
Choir Room
This room measures approximately 350 square feet and can be arranged for various seating options. It is accessed directly via the ramp from the entryway, or there is a door that connects the room to Classroom 1. Wall-mounted, 55″ smart tv is available for use by logging in to one of the streaming apps, using an HDMI connection, or casting from your device. It is also equipped with a web cam and microphone for use in multi-platform meetings. Use of the piano is available upon request.
Common Spaces
The building is wheelchair compatible. It contains gender-neutral restrooms, which can be locked for privacy. Parking is available in the lot on the west side of the building, as well as in the overflow lot to the north (borrowed from the Congregation Achduth Vesholom).


